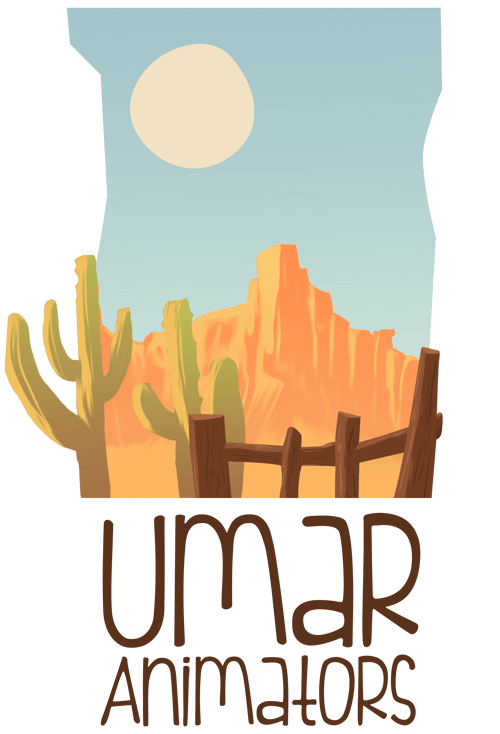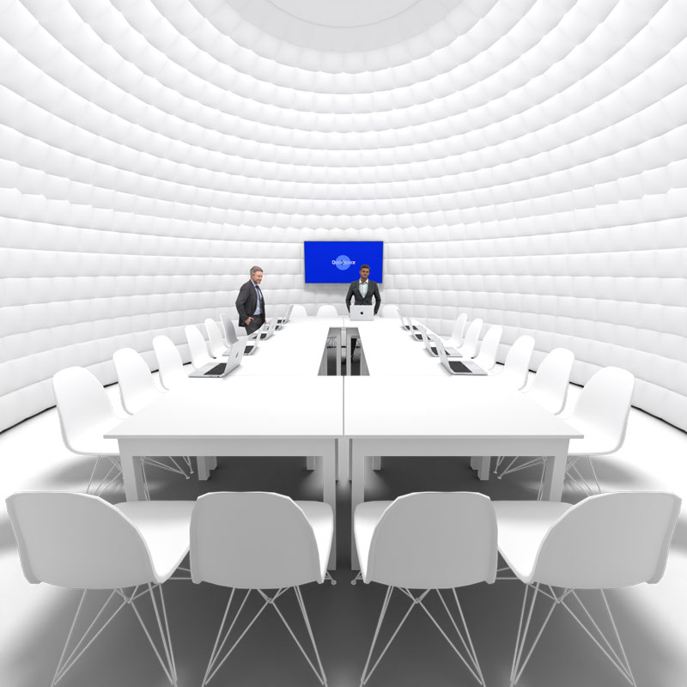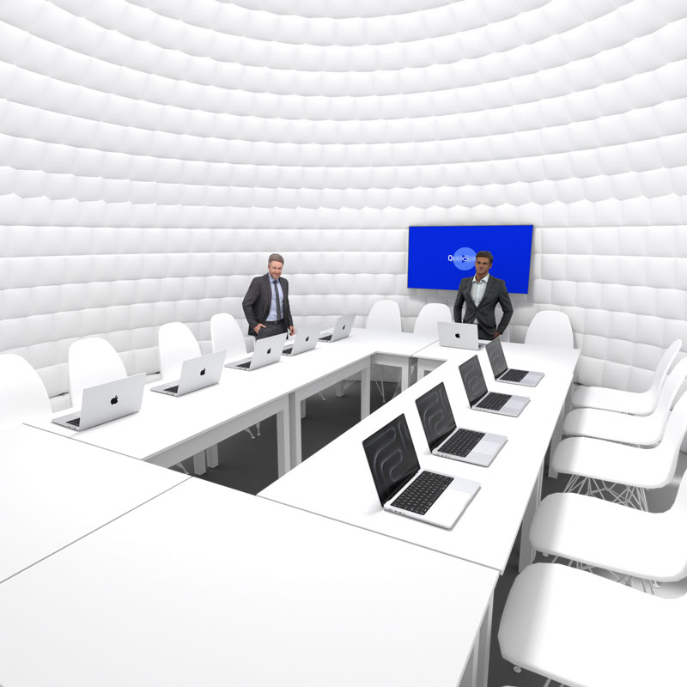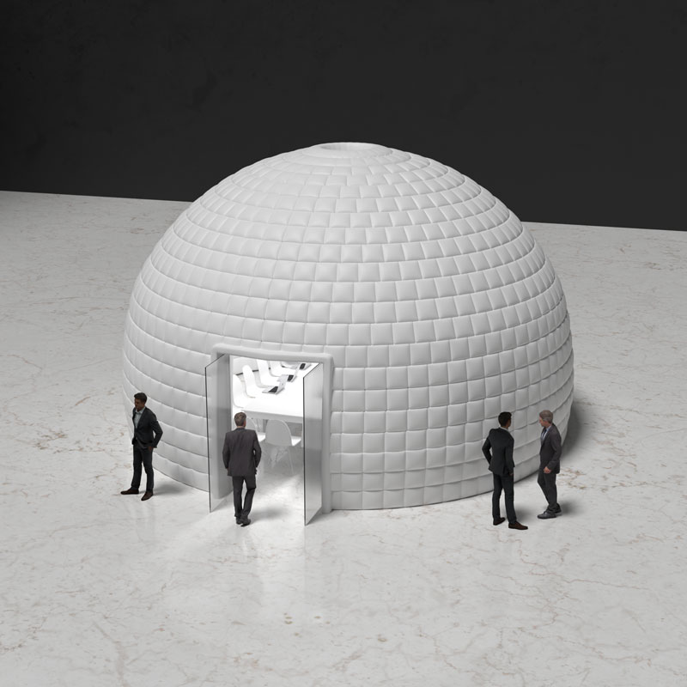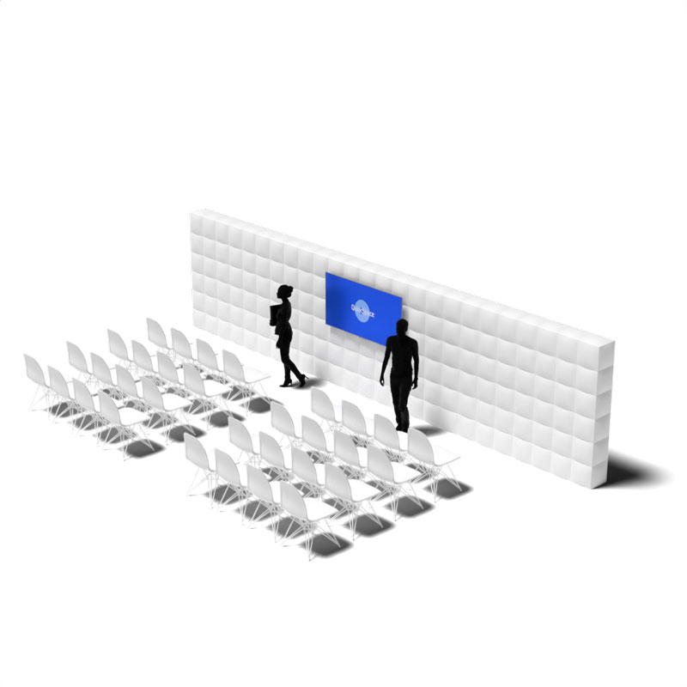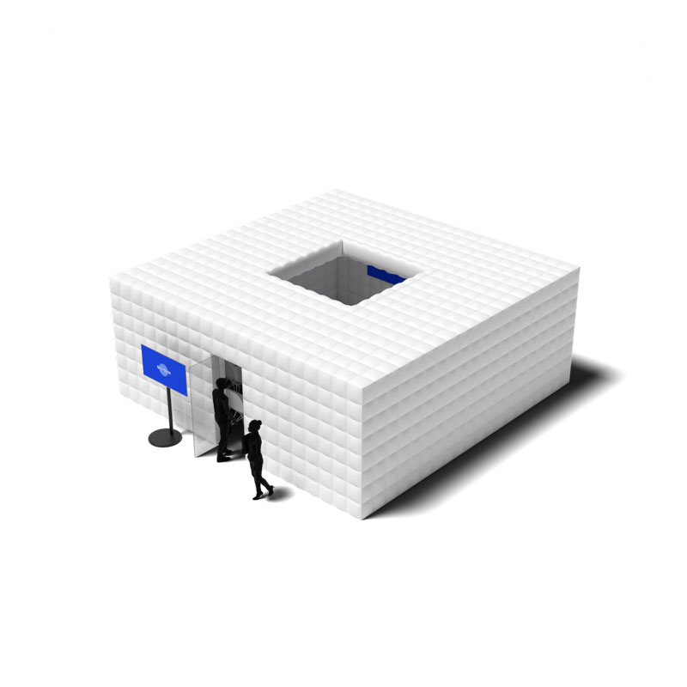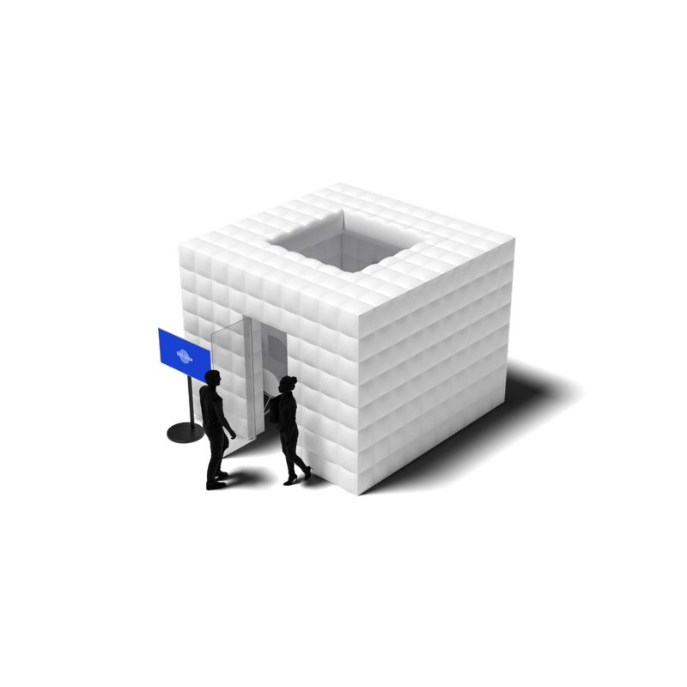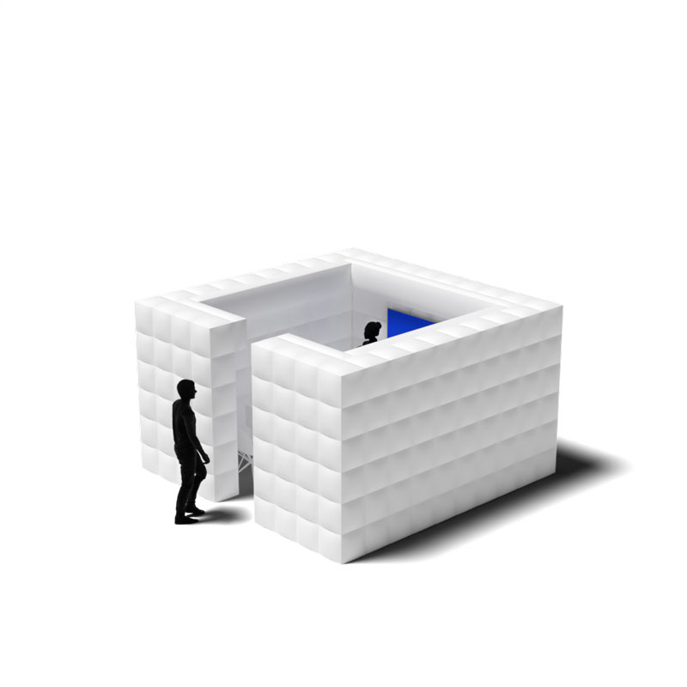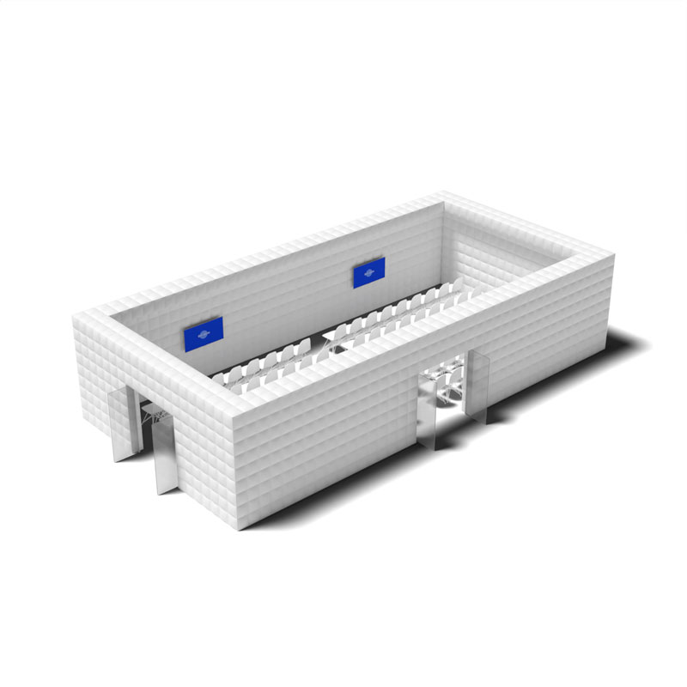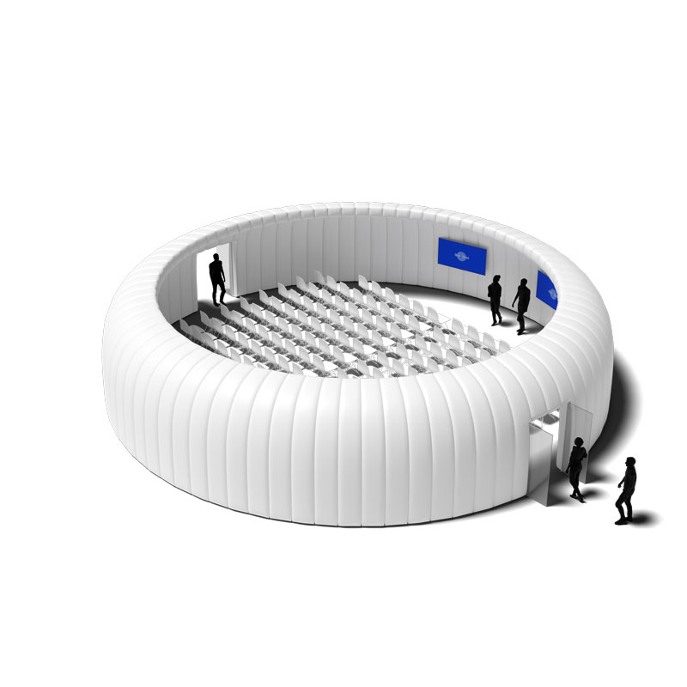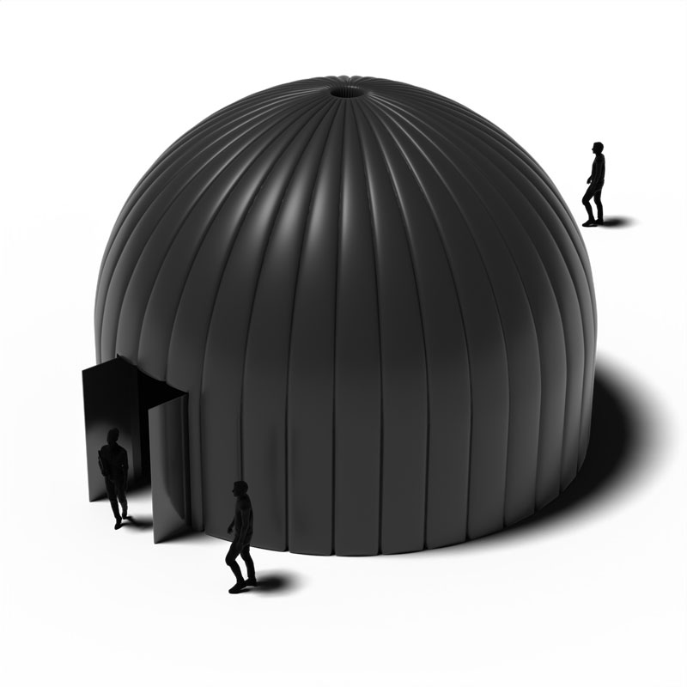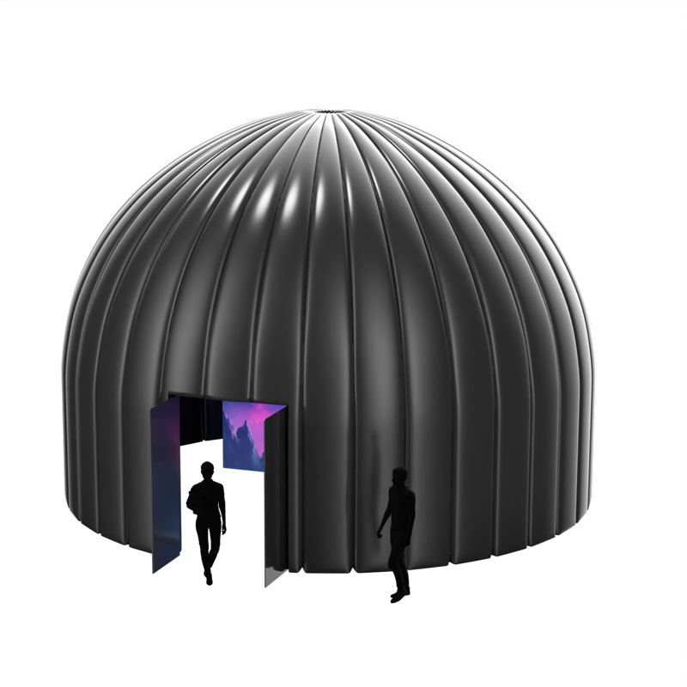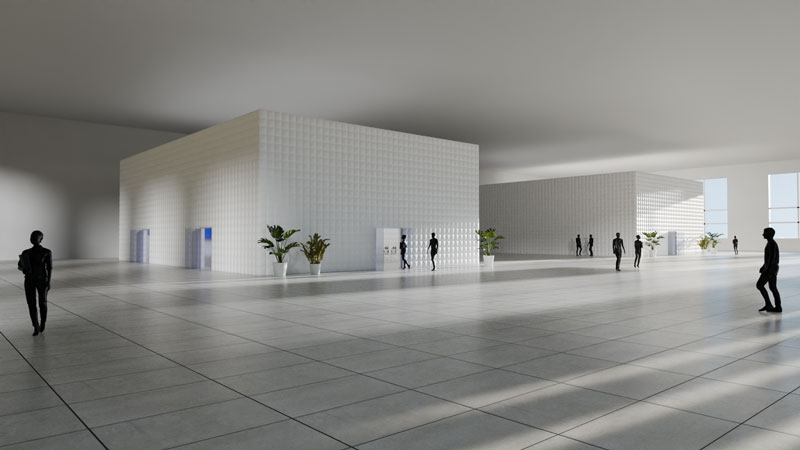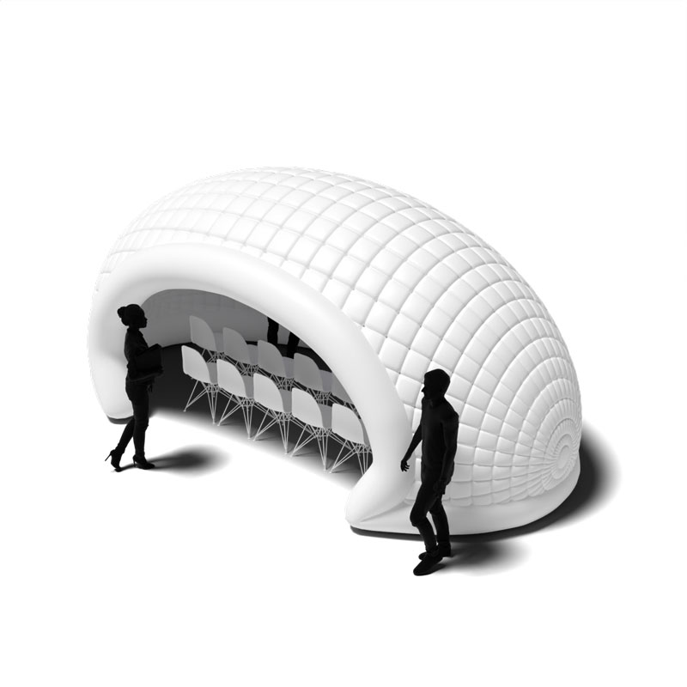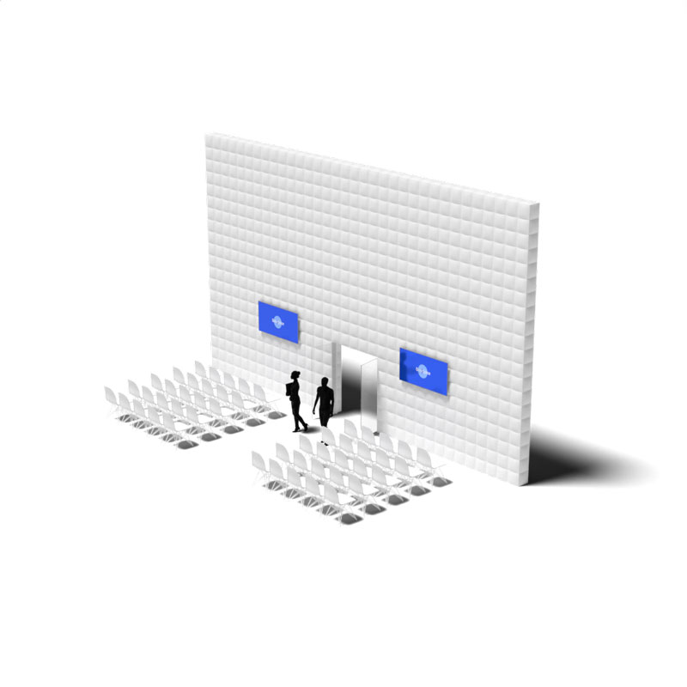Designing Digital Spaces: Mastering the Realistic Quick Space 3D Models
In the world of interior design, architecture, and real estate, a product’s visual appeal and perceived quality are paramount. Our project, focusing on a collection of Realistic Quick Space 3D Models, goes beyond a simple static image to offer a dynamic, engaging, and highly informative view of a finished interior. These high-fidelity digital renders allow viewers to examine every angle, appreciate the intricate design, and understand the quality and craftsmanship in a way that a still image simply cannot. By meticulously crafting detailed 3D models and applying photorealistic materials, we’ve produced a powerful tool ready for a variety of professional and commercial applications. Our work on this project delivers precisely that, transforming a design concept into a compelling digital asset that speaks to quality and professionalism. This comprehensive case study highlights our expertise in creating a high-quality collection of 3D Quick Rooms, perfectly suited for impactful visual marketing and client presentations.
The Challenge: Capturing the Atmosphere and Detail of a Realistic Interior
A client, a real estate firm, sought a high-quality, professional collection of 3D renderings to showcase various “quick space” design concepts for their listings. The core task was multi-faceted and demanding. We had to not only create a meticulously detailed 3D model that was a faithful recreation of a proposed interior but also ensure that its materials, like wood flooring, soft fabrics, and intricate decor, were accurately represented in a photorealistic manner. The greatest challenge lay in capturing the subtle properties of light on different surfaces—the warm glow of a lamp, the way sunlight filters through a window, and the textures that make a room feel tangible and inviting. The project required an artist who could see beyond a simple hard-surface model and focus on the intricate details and a dynamic lighting setup that would make the Rooms feel premium and ready to be lived in. The goal was to produce a versatile asset that could significantly enhance the online listing presentation and improve customer engagement.
Our Solution: A Dedicated Workflow for Dynamic Interior Visualization in Blender
Leveraging the advanced capabilities of Blender, our team, with a skilled 3D artist from Sahiwal, Punjab, Pakistan, undertook a comprehensive approach to bring this Quick Space project to life:
- Meticulous Hard-Surface and Organic Modelling: We began with a detailed hard-surface modelling process for architectural elements and furniture. We also employed sculpting techniques for organic forms like cushions and plants. Every detail, from the clean lines of the walls to the intricacies of the furniture and decor, was carefully replicated in the digital space. Clean and efficient topology was prioritized to ensure a smooth, high-quality render.
- Photorealistic PBR Texturing and Shading: A crucial aspect of this project was achieving a convincing, high-quality look for the materials. We employed a sophisticated physically-based rendering (PBR) workflow to create custom shaders that accurately simulated the behavior of different materials like wood, fabric, glass, and metal. We added subtle details like fingerprints, light scratches, or a clean, matte finish to give the room a tangible and professional feel. This attention to material detail is essential for creating compelling visuals of the 3D Quick Rooms.
- Expert Cinematic Lighting and Rendering for a High-End Look: The Rooms were placed in a virtual environment with a carefully planned lighting setup. We used a soft, elegant lighting system to highlight the contours and material properties. The lighting was carefully controlled to enhance the reflections and create a sense of premium quality and high-end design. The composition was designed to showcase the space’s functional and aesthetic appeal.
- A Versatile Product Visualization Asset: The resulting models and renders are incredibly versatile. They can be used for detailed static images for real estate listings, for engaging 360-degree animations, or for realistic integrations into marketing materials. Their high-quality rendering and precise detail ensure they stand out and build consumer confidence in the quality of the property and its design.
The Impact: Enhanced Online Product Presentation and Customer Engagement
The client was exceptionally pleased with the Quick Space project. The stunning visual fidelity, unique artistic representation, and professional presentation significantly enhanced their interior visualization, allowing them to showcase their brand with unparalleled clarity and allure. This led to more engaging marketing content, a stronger brand identity, and a deeper connection with their target audience. This project stands as a prime example of our proficiency in delivering top-tier 3D modelling and rendering services, transforming a functional space into a visually compelling and highly effective tool for superior brand marketing.
For more examples of our detailed interior visualization work, be sure to explore our portfolio. You might find our work on the Realistic Shed Models particularly interesting for another perspective on creating high-quality, professional architectural renderings with a focus on both intricate materials and a professional studio presentation. You can also find these assets, and many others, available for purchase or viewing on CGTrader.
